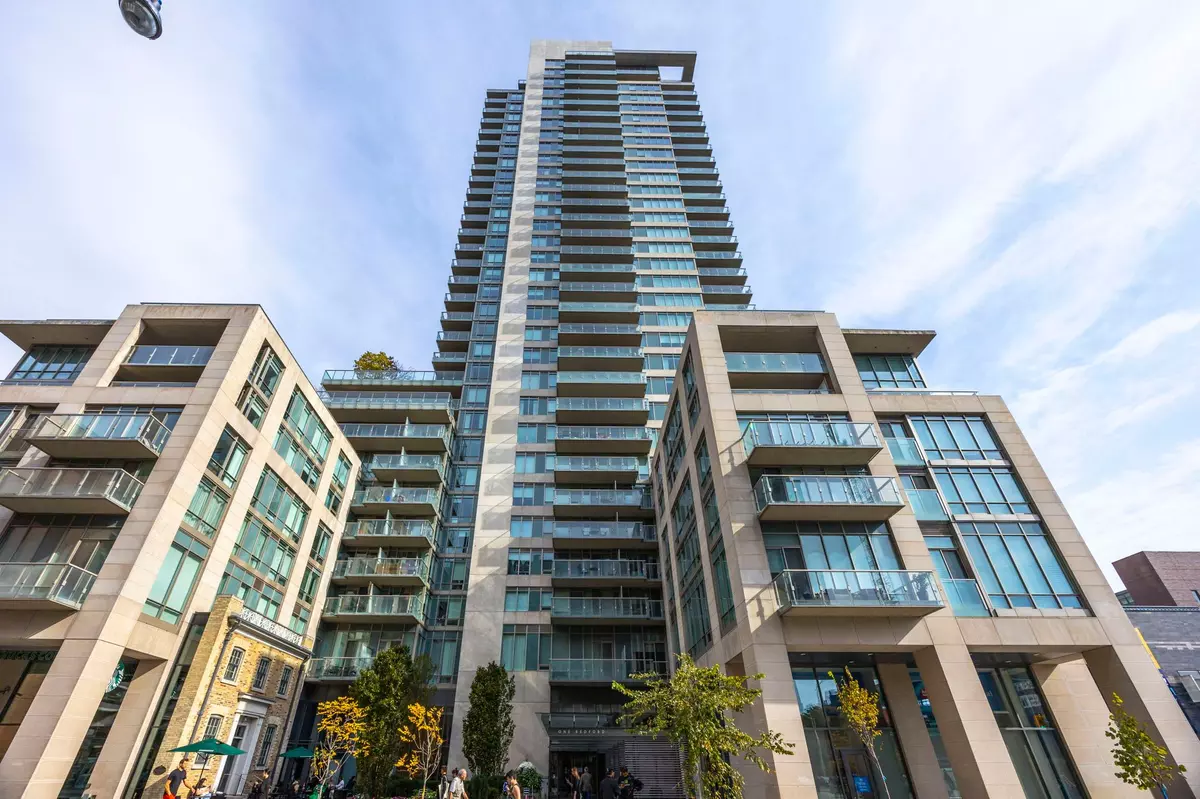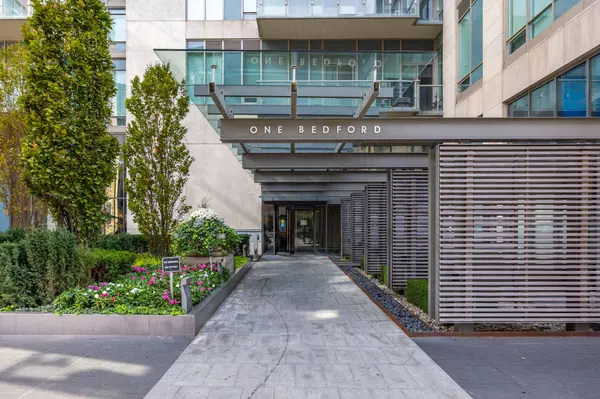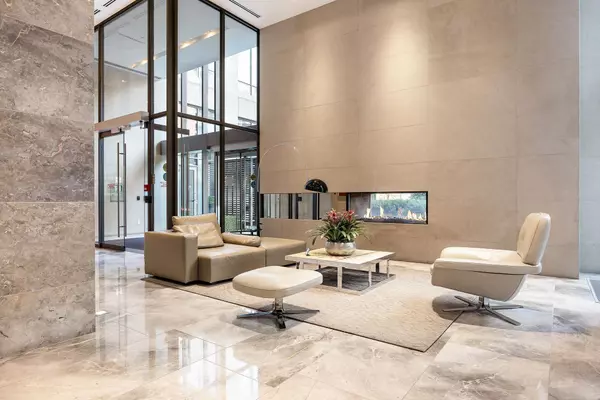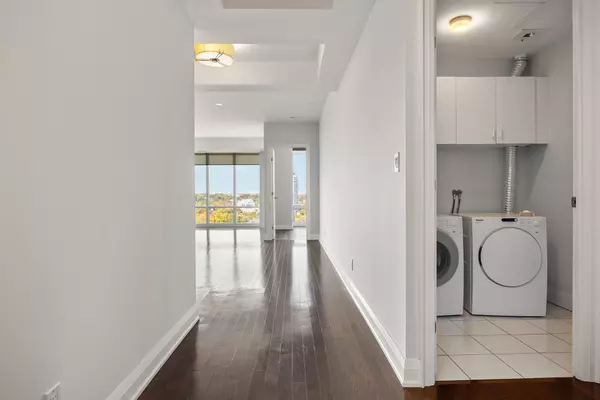REQUEST A TOUR If you would like to see this home without being there in person, select the "Virtual Tour" option and your agent will contact you to discuss available opportunities.
In-PersonVirtual Tour

$ 6,800
Est. payment | /mo
2 Beds
3 Baths
$ 6,800
Est. payment | /mo
2 Beds
3 Baths
Key Details
Property Type Condo
Sub Type Condo Apartment
Listing Status Active
Purchase Type For Lease
Approx. Sqft 1200-1399
MLS Listing ID C11880783
Style Apartment
Bedrooms 2
Property Description
Step Into This Gorgeous Desirable Corner Suite With Breathtaking North-West Views! Spanning Over 1,300 Square Feet, This Spacious Suite Offers An Open-Concept Layout Designed For Comfort And Style. The Custom Kitchen, Complete With Granite Countertops And Top-Tier Miele And Sub-Zero Appliances, Flows Effortlessly Into The Large Living Area, Perfect For Entertaining. Surrounded By Floor-To-Ceiling Windows, The Space Is Bathed In Natural Light, Featuring Hardwood Floors Throughout. The Primary Suite Offers A Beautiful Ensuite and Double Closet, Plus An Additional Sizable Bedroom Offering Flexible Use! The Building Offers Excellent Amenities Like A Large Gym, 24 Hr Concierge, Pool, BBQ Area, and Tons More To Love! Located Just Steps From St George Subway Station, Yorkville's Boutiques, Trendy Dining, And More +++ - This Is City Living At Its Finest! Must Be Seen!
Location
State ON
County Toronto
Community Annex
Area Toronto
Region Annex
City Region Annex
Rooms
Family Room No
Basement None
Kitchen 1
Interior
Interior Features Carpet Free
Cooling Central Air
Fireplace No
Heat Source Gas
Exterior
Parking Features Underground
Garage Spaces 1.0
Total Parking Spaces 1
Building
Story 16
Unit Features Arts Centre,Public Transit,Rec./Commun.Centre,Hospital,Park,Place Of Worship
Locker Owned
Others
Pets Allowed Restricted
Listed by HARVEY KALLES REAL ESTATE LTD.

"Molly's job is to find and attract mastery-based agents to the office, protect the culture, and make sure everyone is happy! "






