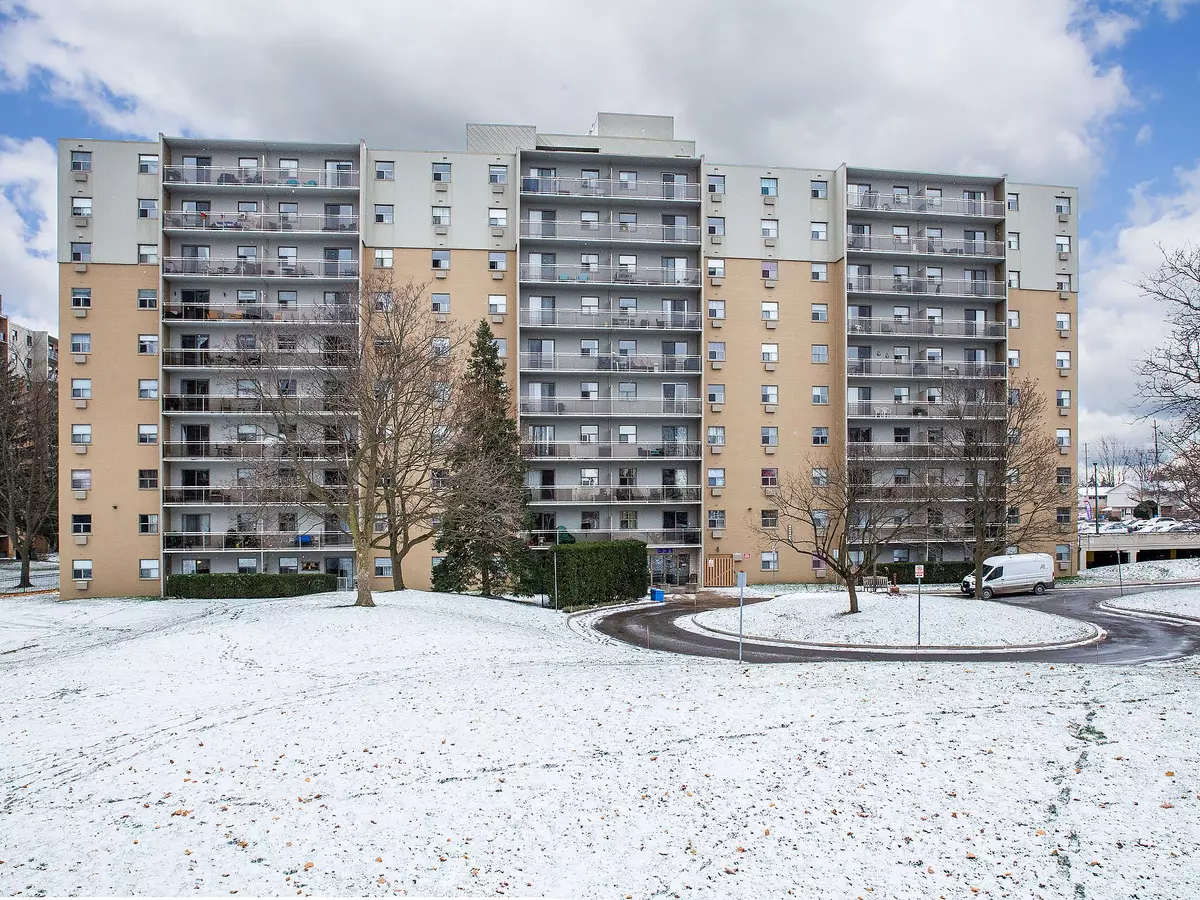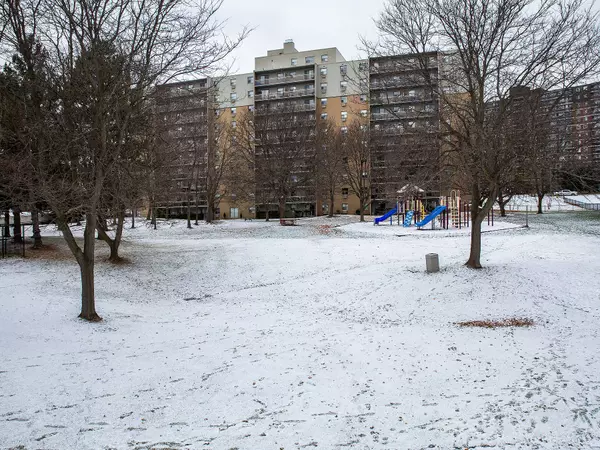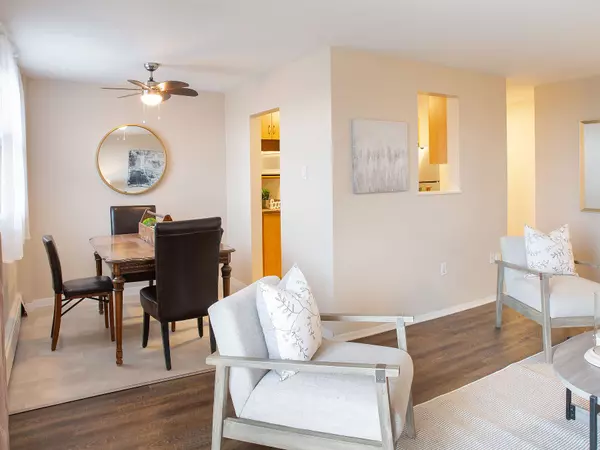REQUEST A TOUR If you would like to see this home without being there in person, select the "Virtual Tour" option and your agent will contact you to discuss available opportunities.
In-PersonVirtual Tour

$ 299,900
Est. payment | /mo
2 Beds
1 Bath
$ 299,900
Est. payment | /mo
2 Beds
1 Bath
Key Details
Property Type Condo
Sub Type Condo Apartment
Listing Status Active
Purchase Type For Sale
Approx. Sqft 700-799
MLS Listing ID X11836211
Style Apartment
Bedrooms 2
HOA Fees $570
Annual Tax Amount $1,636
Tax Year 2024
Property Description
Move in ready this 2 bedroom condo has just been freshly painted throughout and is ready for you to move right in (quick possession available). Located in Westmount close to lots of amenities including food store, drug store, public transit, the Bostwick YMCA, and much more. Highly desired location within the building 9th floor at the end of the hall this South facing unit gets lots of sunshine without excess heat. The 19 foot balcony offers lots of room to relax and even dine out in the warmer weather. It overlooks the parklike sprawling amenities available for you to watch or partake in. Includes tennis court, outdoor swimming pool, playground and lots of green space. CONDO FEES INCLUDE HEAT, HYDRO AND WATER. All appliances are included including the washer/dryer combo unit that was recently purchased. One parking spot will be allocated to the new owner in the covered parking lot . This building and complex are very well cared for and very well maintained. Come have a look you will be impressed!
Location
State ON
County Middlesex
Community South M
Area Middlesex
Region South M
City Region South M
Rooms
Family Room No
Basement None
Kitchen 1
Interior
Interior Features Separate Heating Controls
Cooling None
Fireplace No
Heat Source Gas
Exterior
Parking Features None
Topography Flat
Total Parking Spaces 1
Building
Story 9
Unit Features Public Transit,School
Locker None
Others
Pets Allowed Restricted
Listed by THE REALTY FIRM INC.

"Molly's job is to find and attract mastery-based agents to the office, protect the culture, and make sure everyone is happy! "






