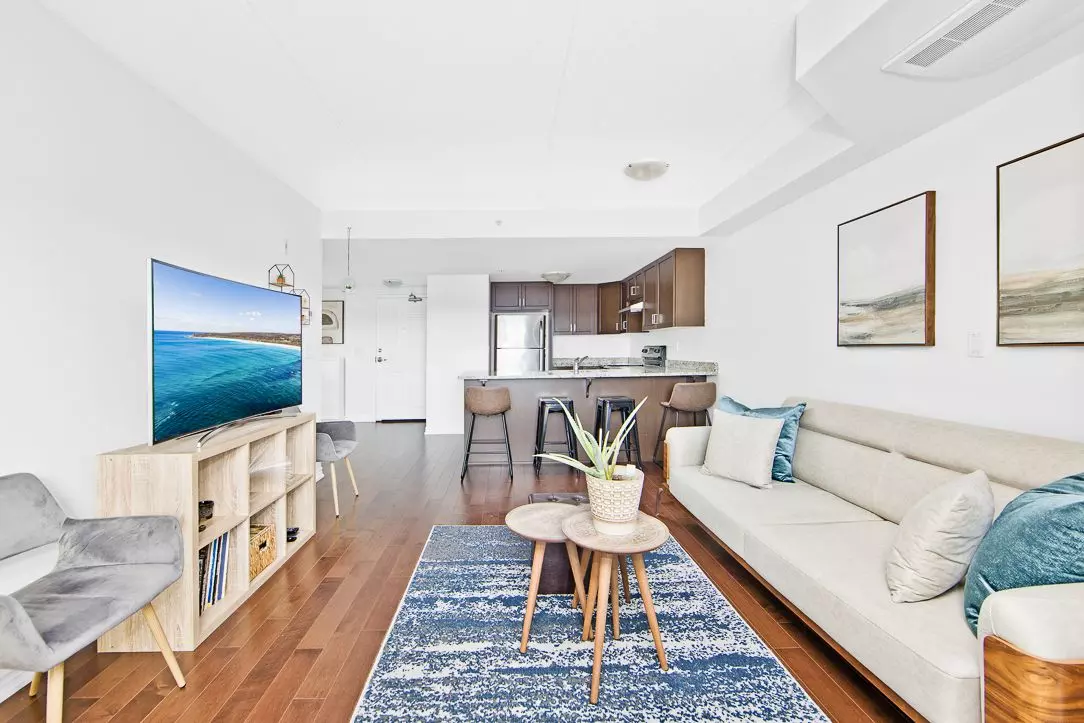REQUEST A TOUR If you would like to see this home without being there in person, select the "Virtual Tour" option and your agent will contact you to discuss available opportunities.
In-PersonVirtual Tour

$ 399,999
Est. payment | /mo
2 Beds
1 Bath
$ 399,999
Est. payment | /mo
2 Beds
1 Bath
Key Details
Property Type Condo
Sub Type Condo Apartment
Listing Status Active
Purchase Type For Sale
Approx. Sqft 800-899
MLS Listing ID X11824359
Style Apartment
Bedrooms 2
HOA Fees $424
Annual Tax Amount $3,054
Tax Year 2024
Property Description
Nestled on a quiet cul-de-sac in the sought-after Lackner Woods neighbourhood, this extra-large 2-bedroom, 1-bathroom condo offers both style and comfort. Featuring a rare separate dining room, a spacious living area, and an upgraded kitchen with granite countertops, contemporary cabinetry, and stainless steel appliances, this home is designed for modern living. Additional highlights include in-suite laundry, a private balcony, 1 parking space, lots of in-suite storage and a large storage locker.Enjoy the amenities of The Oaks, including trails, an exercise room, and a party room, while being steps from schools, grocery stores, Stanley Park Mall, and Heritage Greens Lawn Bowling. Outdoor enthusiasts will love the proximity to Chicopee Ski Hill, and commuters will appreciate quick access to Highway 7, Fairway Road Extension, and Conestoga Parkway.This condo combines comfort, convenience, a thoughtful design and a prime location. Schedule your showing today to see all it has to offer
Location
State ON
County Waterloo
Area Waterloo
Rooms
Family Room No
Basement None
Kitchen 1
Interior
Interior Features Water Softener
Cooling Central Air
Fireplace No
Heat Source Electric
Exterior
Parking Features Surface
Garage Spaces 1.0
Total Parking Spaces 1
Building
Story 3
Unit Features Clear View,Cul de Sac/Dead End,Hospital,Place Of Worship,Ravine,Public Transit
Locker Owned
Others
Pets Allowed Restricted
Listed by EXP REALTY

"Molly's job is to find and attract mastery-based agents to the office, protect the culture, and make sure everyone is happy! "






