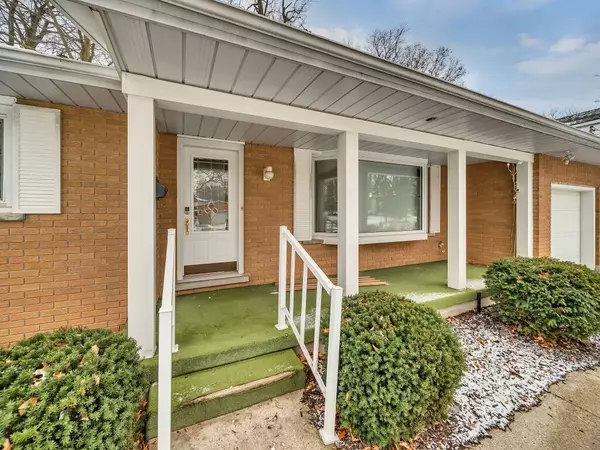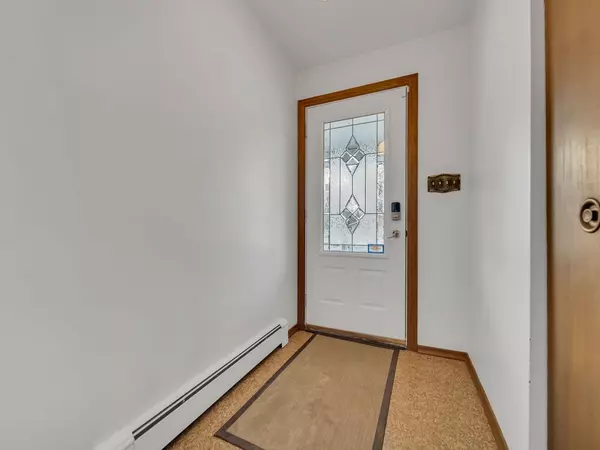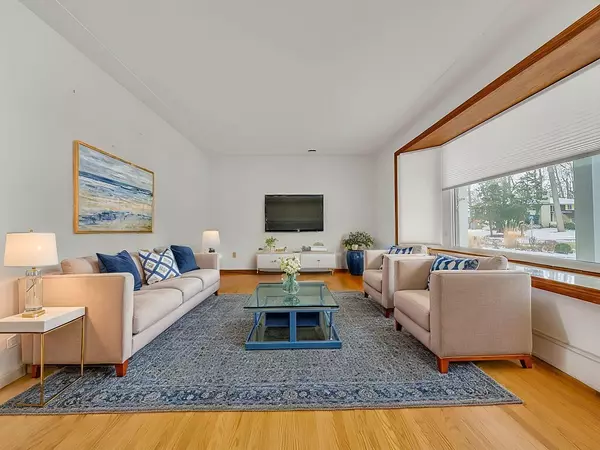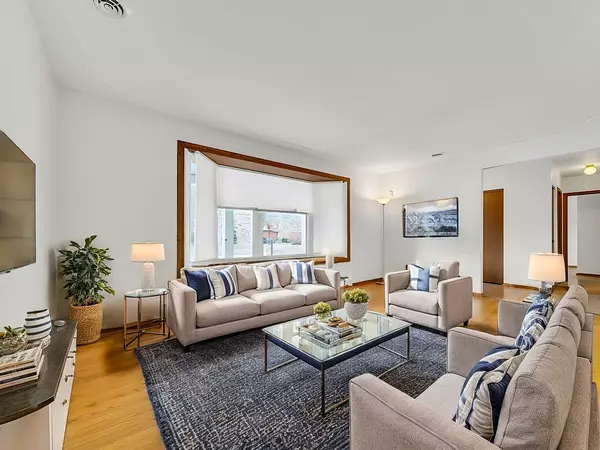REQUEST A TOUR If you would like to see this home without being there in person, select the "Virtual Tour" option and your agent will contact you to discuss available opportunities.
In-PersonVirtual Tour

$ 850,000
Est. payment | /mo
3 Beds
3 Baths
$ 850,000
Est. payment | /mo
3 Beds
3 Baths
Key Details
Property Type Single Family Home
Sub Type Detached
Listing Status Active
Purchase Type For Sale
MLS Listing ID X11823405
Style Bungalow
Bedrooms 3
Annual Tax Amount $4,951
Tax Year 2024
Property Description
Welcome to 40 Idlewood Drive, Kitchener, Situated on an impressive 70 x 150 ft lot in the highly sought-after Stanley Park neighborhood. This property is ideal for investors, first-time homebuyers, or those seeking a space for multi-generational living. The expansive front yard provides excellent curb appeal & adds to the grandeur of this home. The 6-car driveway & 2-car garage with additional storage space & an extra access door make this property ideal for families or car enthusiasts, offering parking for up to 8 vehicles in total. Inside, the home welcomes you with a spacious layout, featuring an airy & bright Living Room, a formal dining room & a well-equipped kitchen with ample cabinetry, included appliances & an adjacent breakfast area. A main-floor powder room & a rough-in for laundry add convenience to everyday living. it offers 3 generously sized bedrooms, every room comes with its own ample closet space. A 4pc bathroom completes the main floor. The fully finished basement is a versatile space, & features a large recreation area with a wet bar, a 4pc bathroom, and a substantial utility room that offers endless potential for customization. Additional features include a boiler system for heating, central air conditioning & a garage attic with forced-air provisions for the AC. The backyard is a private retreat, with no rear neighbors, offering plenty of room for outdoor activities, entertaining, or simply relaxing. The size and privacy of the lot make it truly exceptional. This home is nestled in a vibrant community with walking trails & Its also conveniently located close to schools, parks, shopping & dining, ensuring a balanced lifestyle. Please note, the property requires some care and updates and is being sold as-is, presenting a fantastic opportunity for buyers to personalize the home to their tastes. With its rare lot size, abundant parking & desirable location, this property is a must-see. Schedule your private viewing today!
Location
State ON
County Waterloo
Area Waterloo
Rooms
Family Room Yes
Basement Full, Finished
Kitchen 1
Interior
Interior Features Water Softener
Cooling Central Air
Fireplace Yes
Heat Source Other
Exterior
Parking Features Private Double
Garage Spaces 6.0
Pool None
Roof Type Asphalt Shingle
Total Parking Spaces 8
Building
Foundation Poured Concrete
Listed by RE/MAX TWIN CITY REALTY INC.

"Molly's job is to find and attract mastery-based agents to the office, protect the culture, and make sure everyone is happy! "






