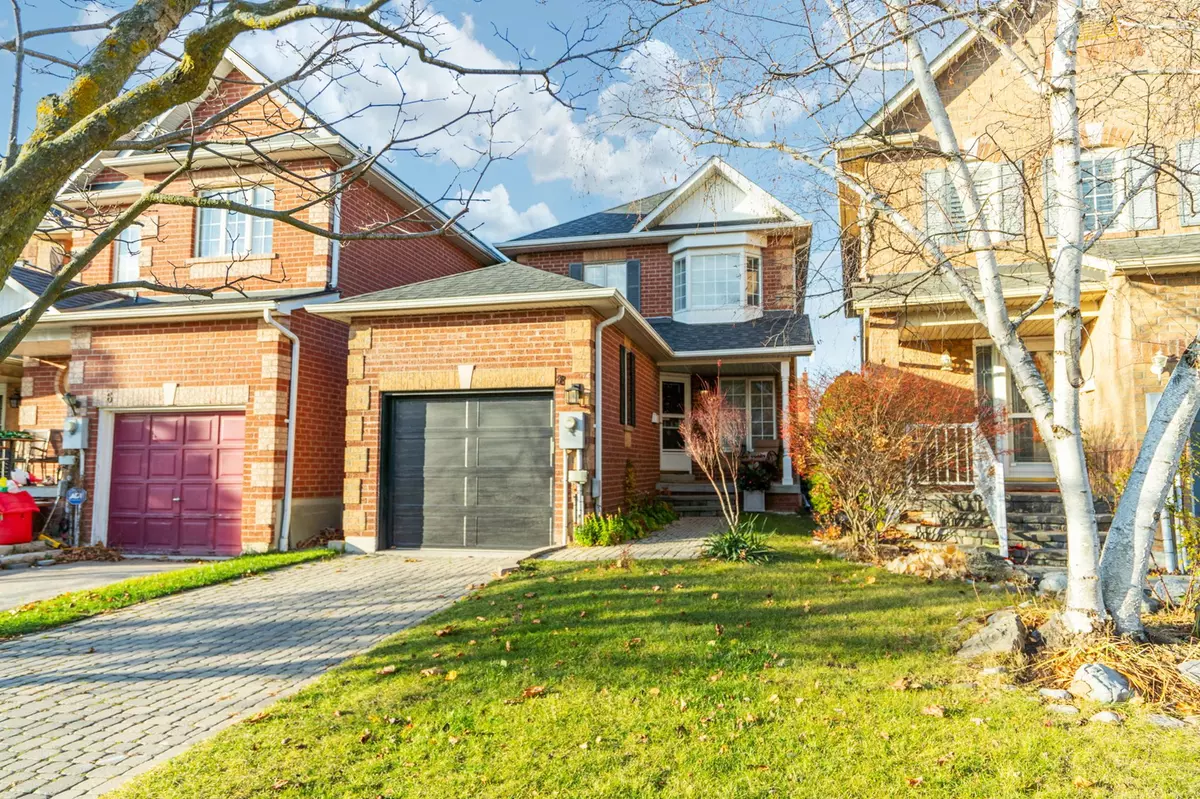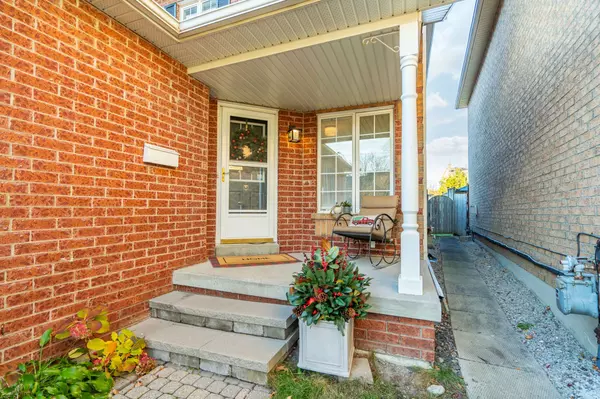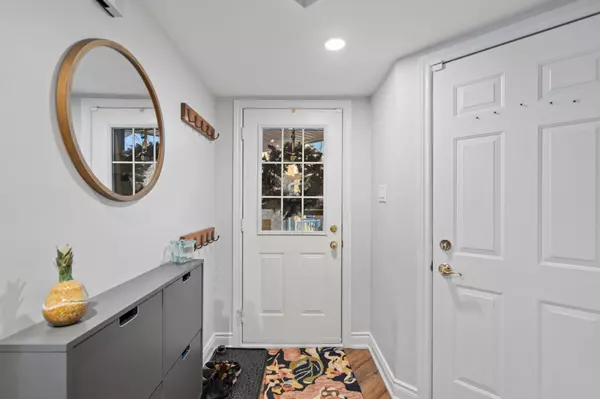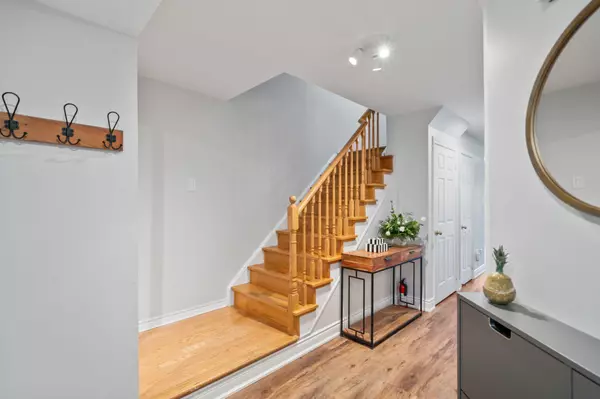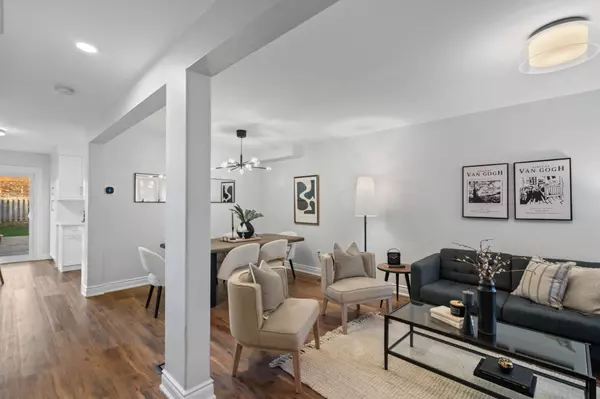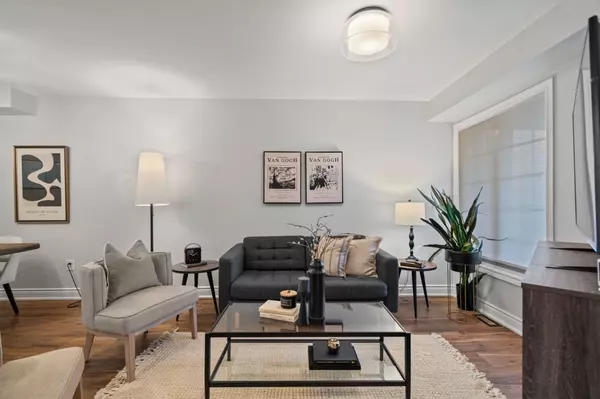
3 Beds
4 Baths
3 Beds
4 Baths
Key Details
Property Type Single Family Home
Sub Type Detached
Listing Status Pending
Purchase Type For Sale
MLS Listing ID E11431609
Style 2-Storey
Bedrooms 3
Annual Tax Amount $5,880
Tax Year 2024
Property Description
Location
State ON
County Durham
Community Lynde Creek
Area Durham
Region Lynde Creek
City Region Lynde Creek
Rooms
Family Room No
Basement Finished
Kitchen 1
Separate Den/Office 1
Interior
Interior Features Water Heater, Storage, Auto Garage Door Remote
Heating Yes
Cooling Central Air
Fireplace No
Heat Source Gas
Exterior
Parking Features Private
Garage Spaces 2.0
Pool None
Roof Type Shingles
Total Parking Spaces 3
Building
Unit Features Greenbelt/Conservation,Library,Park,Place Of Worship,Public Transit,School
Foundation Unknown

"Molly's job is to find and attract mastery-based agents to the office, protect the culture, and make sure everyone is happy! "

