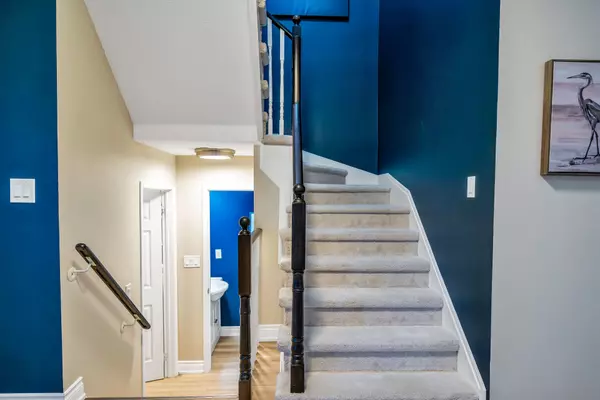
4 Beds
4 Baths
4 Beds
4 Baths
Key Details
Property Type Single Family Home
Sub Type Detached
Listing Status Active
Purchase Type For Sale
MLS Listing ID E11249658
Style 2-Storey
Bedrooms 4
Annual Tax Amount $6,465
Tax Year 2023
Property Description
Location
State ON
County Durham
Community Port Whitby
Area Durham
Region Port Whitby
City Region Port Whitby
Rooms
Family Room Yes
Basement Apartment, Walk-Out
Kitchen 2
Separate Den/Office 2
Interior
Interior Features Water Heater, Water Meter
Cooling Central Air
Fireplaces Type Natural Gas
Fireplace Yes
Heat Source Gas
Exterior
Exterior Feature Porch, Deck
Parking Features Private
Garage Spaces 2.0
Pool None
View Park/Greenbelt, Water, Marina, Beach, Lake
Roof Type Asphalt Shingle
Total Parking Spaces 4
Building
Unit Features Lake/Pond,Marina,Public Transit,School,Park,Library
Foundation Poured Concrete

"Molly's job is to find and attract mastery-based agents to the office, protect the culture, and make sure everyone is happy! "





